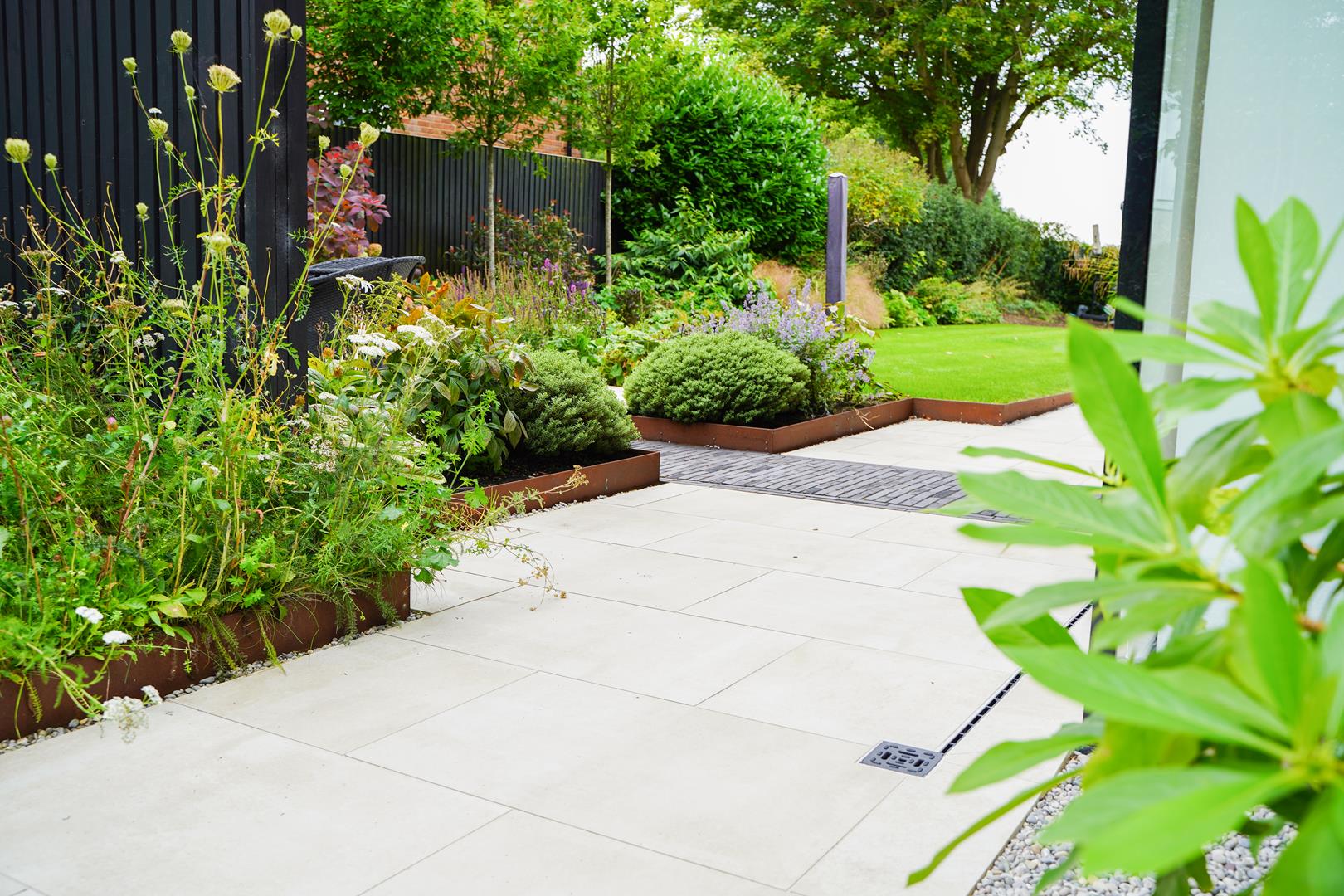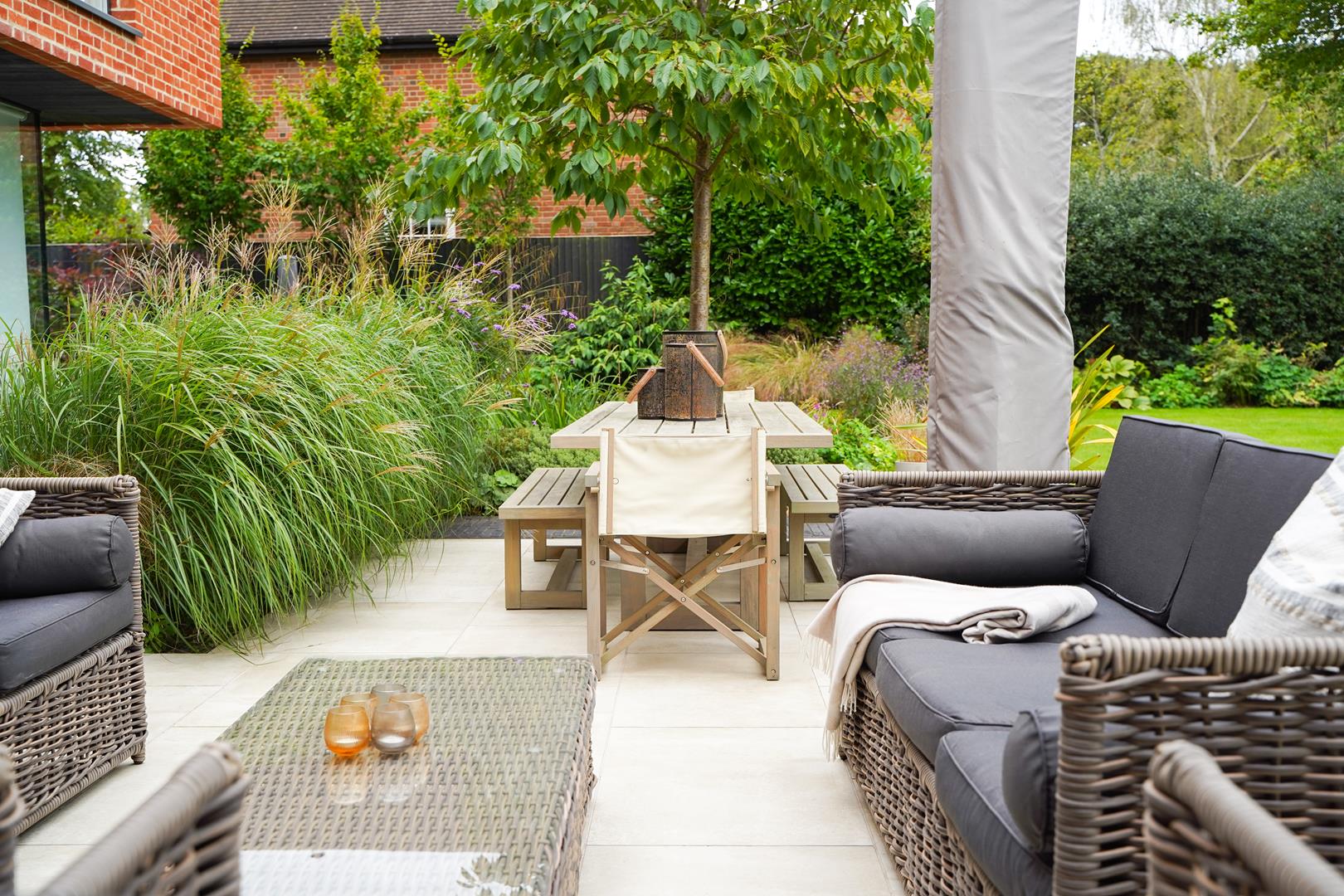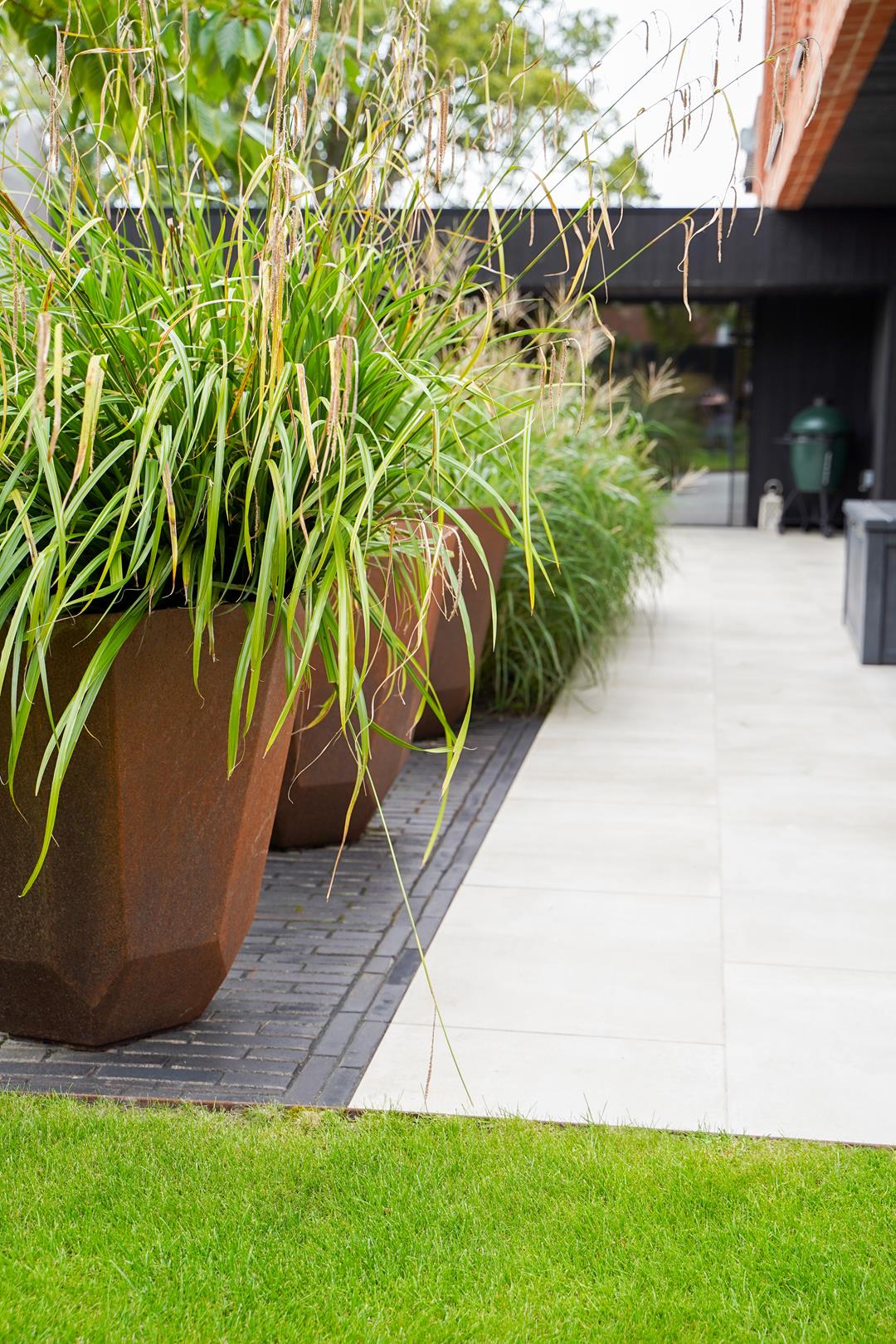Amersham
We were invited to work on this exciting project at very early stage. Indeed, the first meeting took place inside a tired 1930s home which was soon demolished and replaced with an award-winning contemporary home.
The new house has an imposing presence with intricate brickwork sat upon a ground floor large encased in glazing and Shuo-sugi-ban cladding (charred timber).
Whilst it is a contemporary home, the client was keen for the house sit easily in the landscape and have the usual ‘trimmings’ commonly found in a traditional garden: lawn for the kids, greenhouse and vegetable plot, patio, driveway and perennial borders.
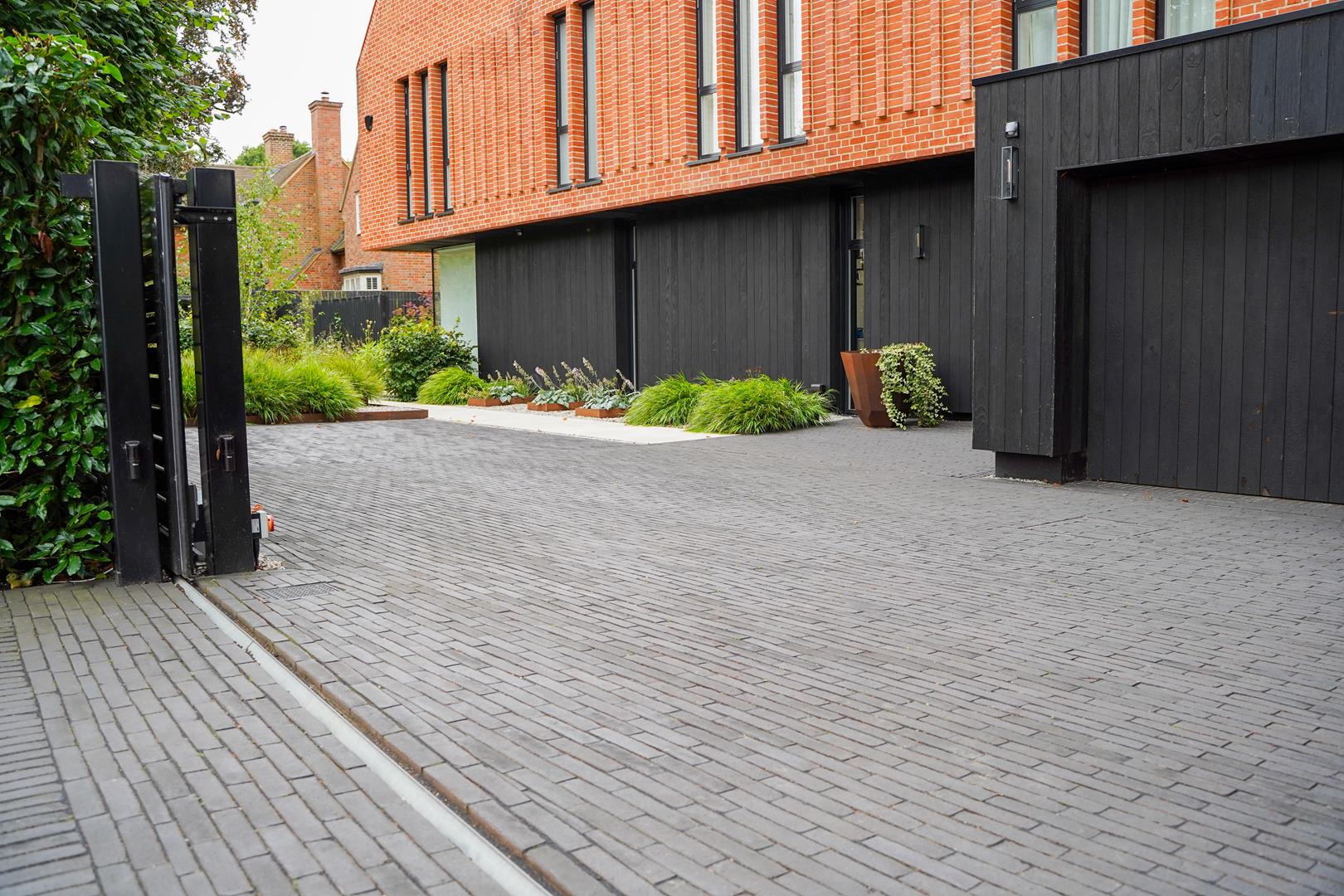
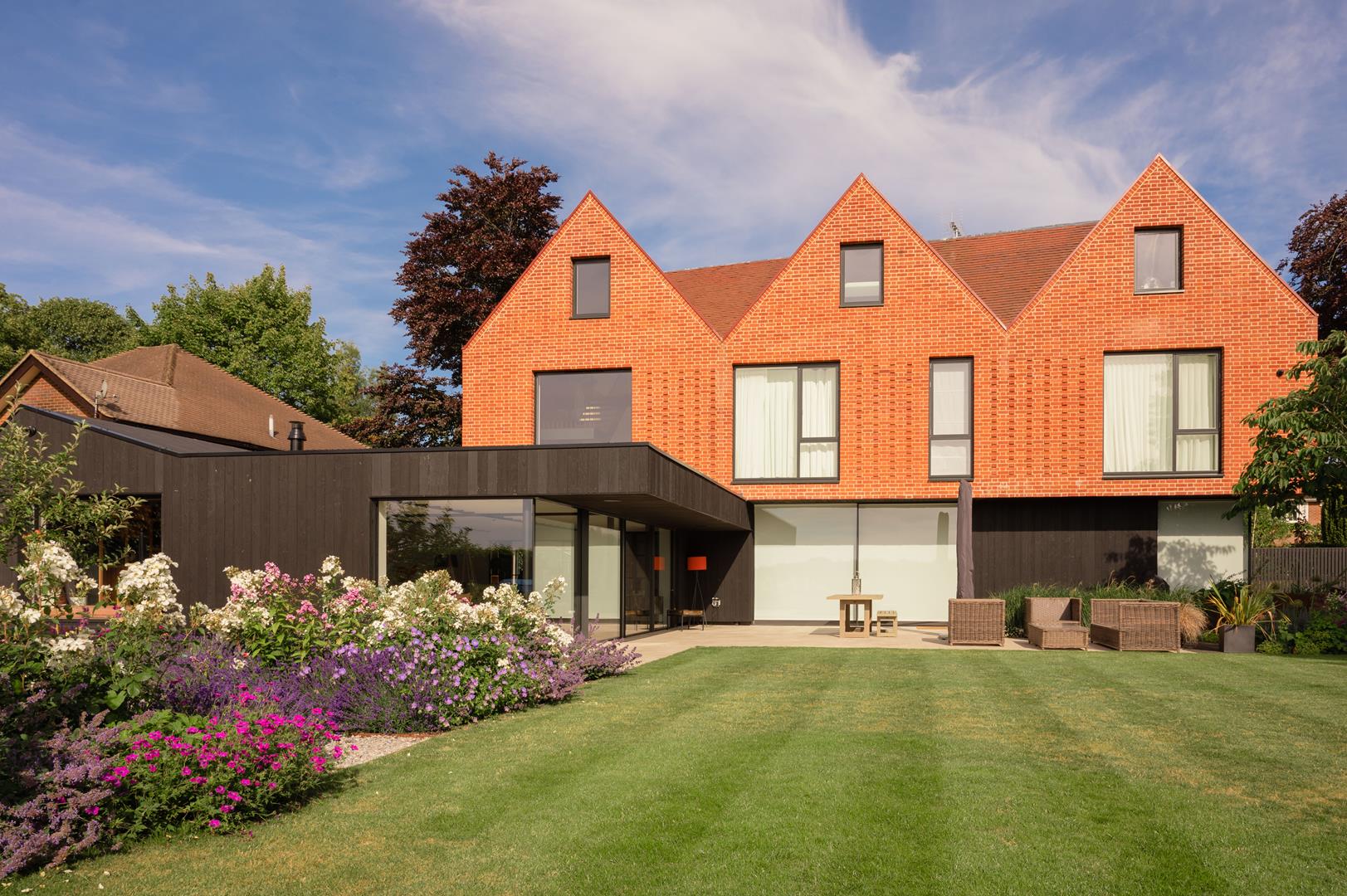
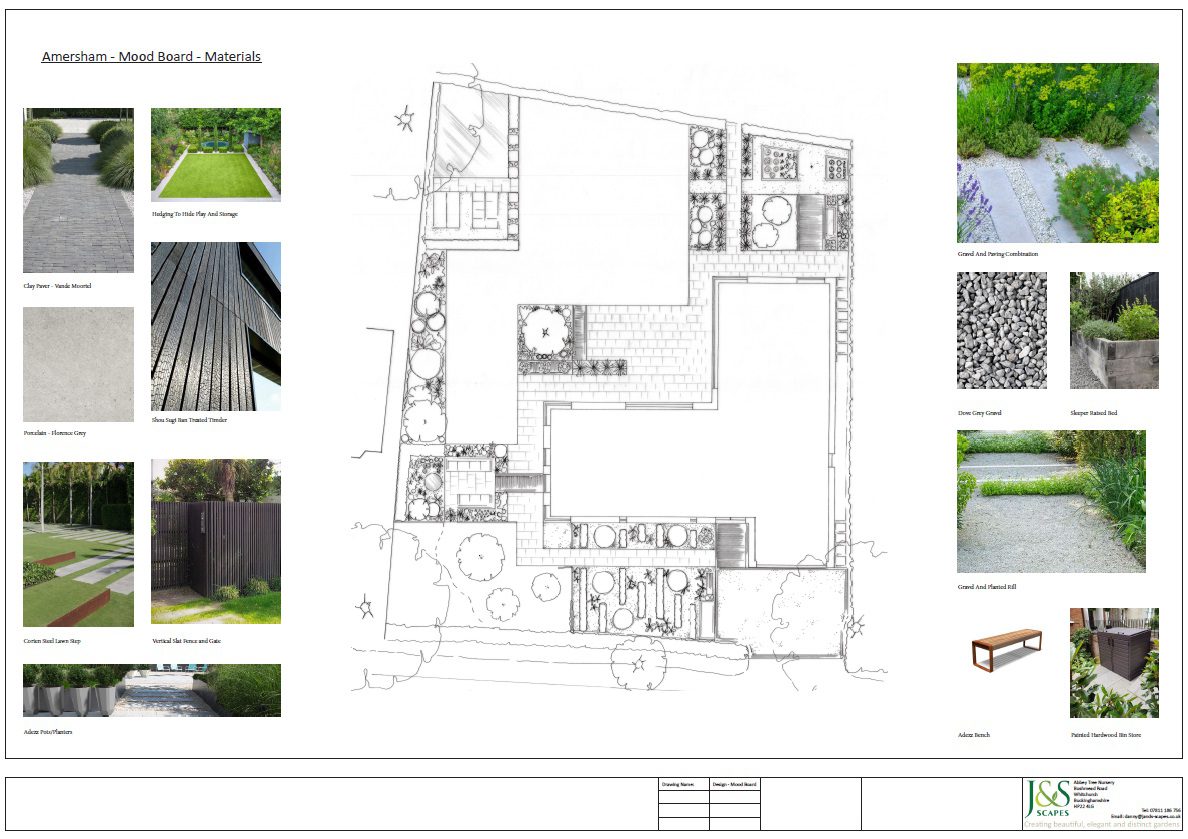
The graphite paving bricks with black volcanic sand joints, work in harmony with the Shuo-sugi-ban.
Corten raised beds line-up and mirror the tall thin ‘arrowslit’ like windows, with the warm Corten colour sitting nicely with the brickwork.
The formality of the front garden quickly gives up to an area of woodland meadow passing via a tall black fence as you enter the rear garden.
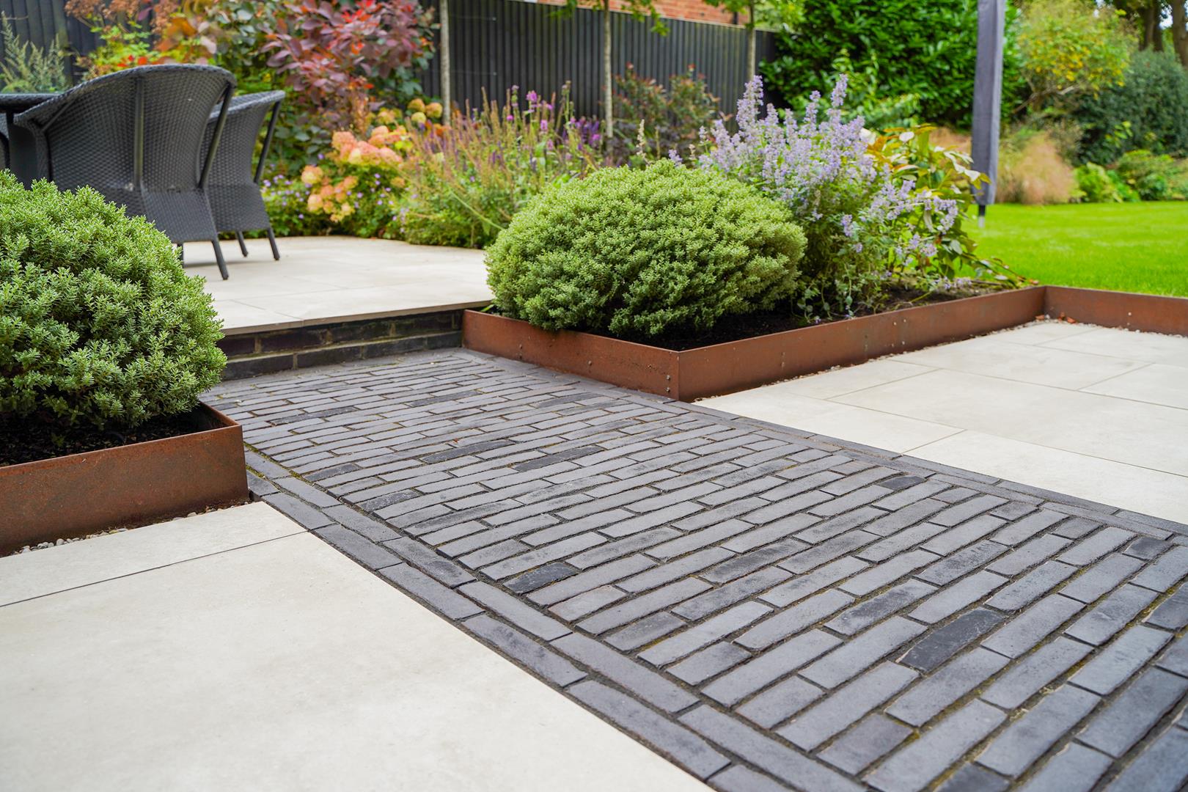
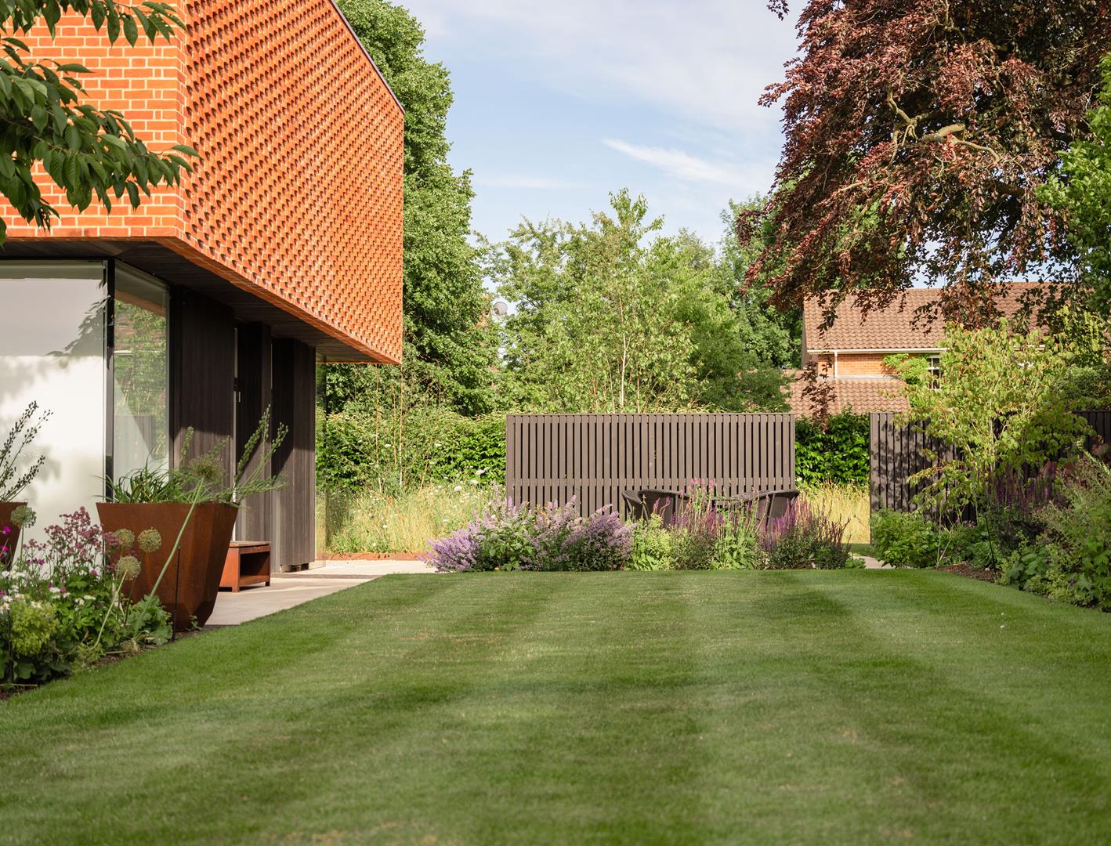
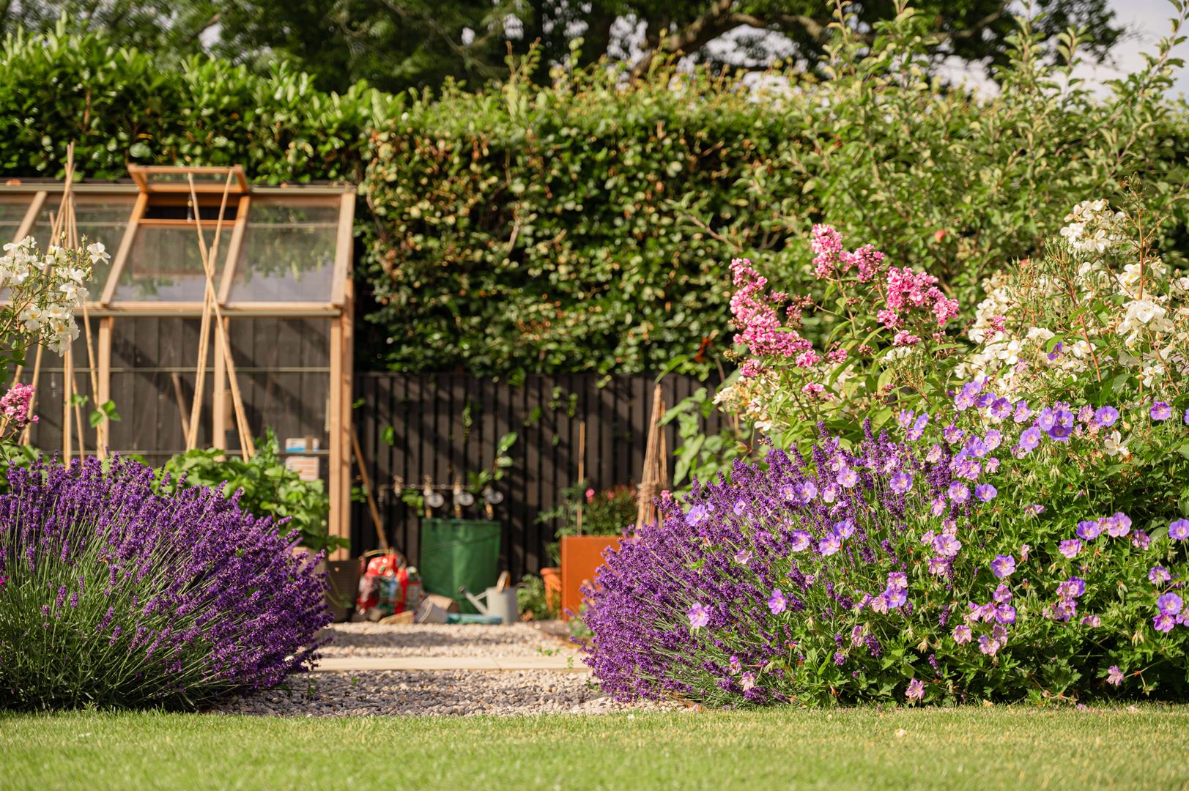
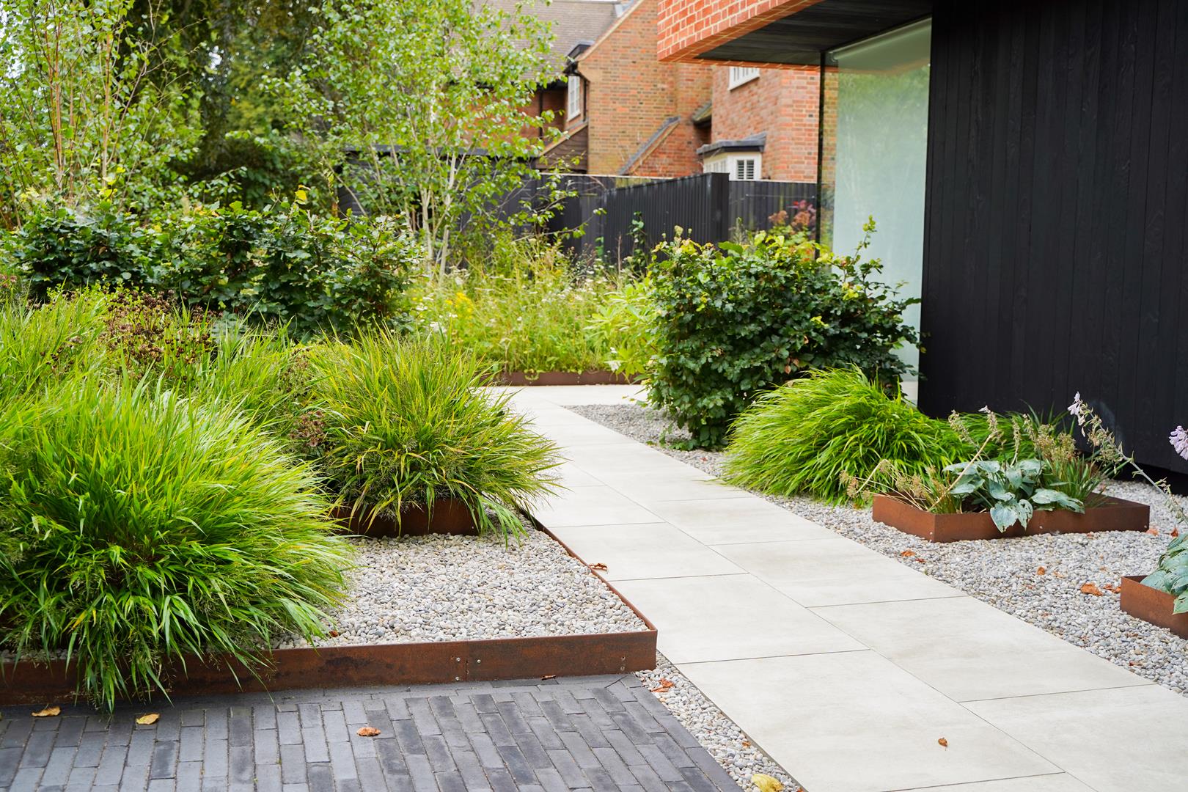
Instant hedging frames the property, providing much needed screening and further helping the property feel as though it has always been there. Indeed, the garden has helped to make the house a home.
