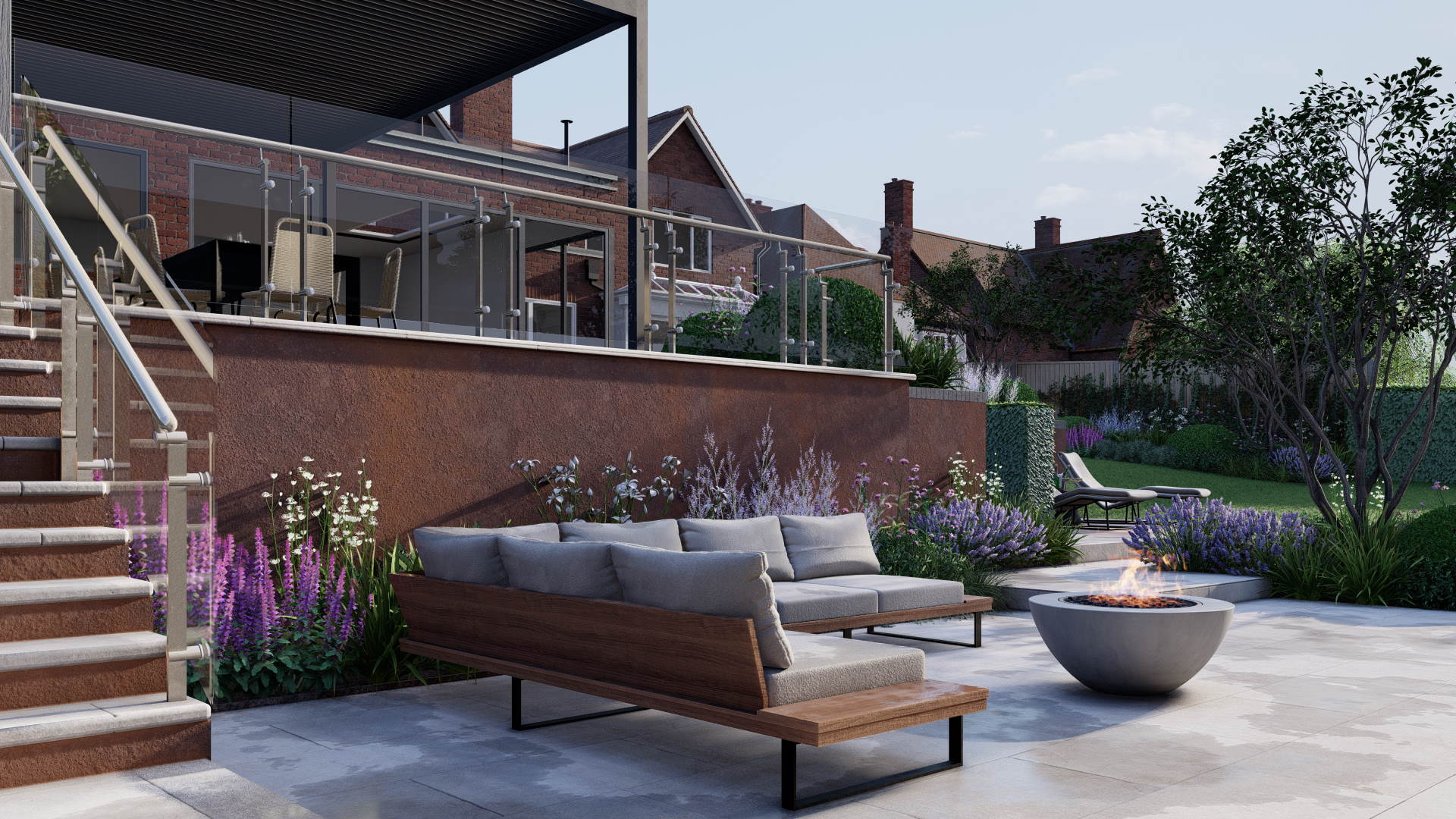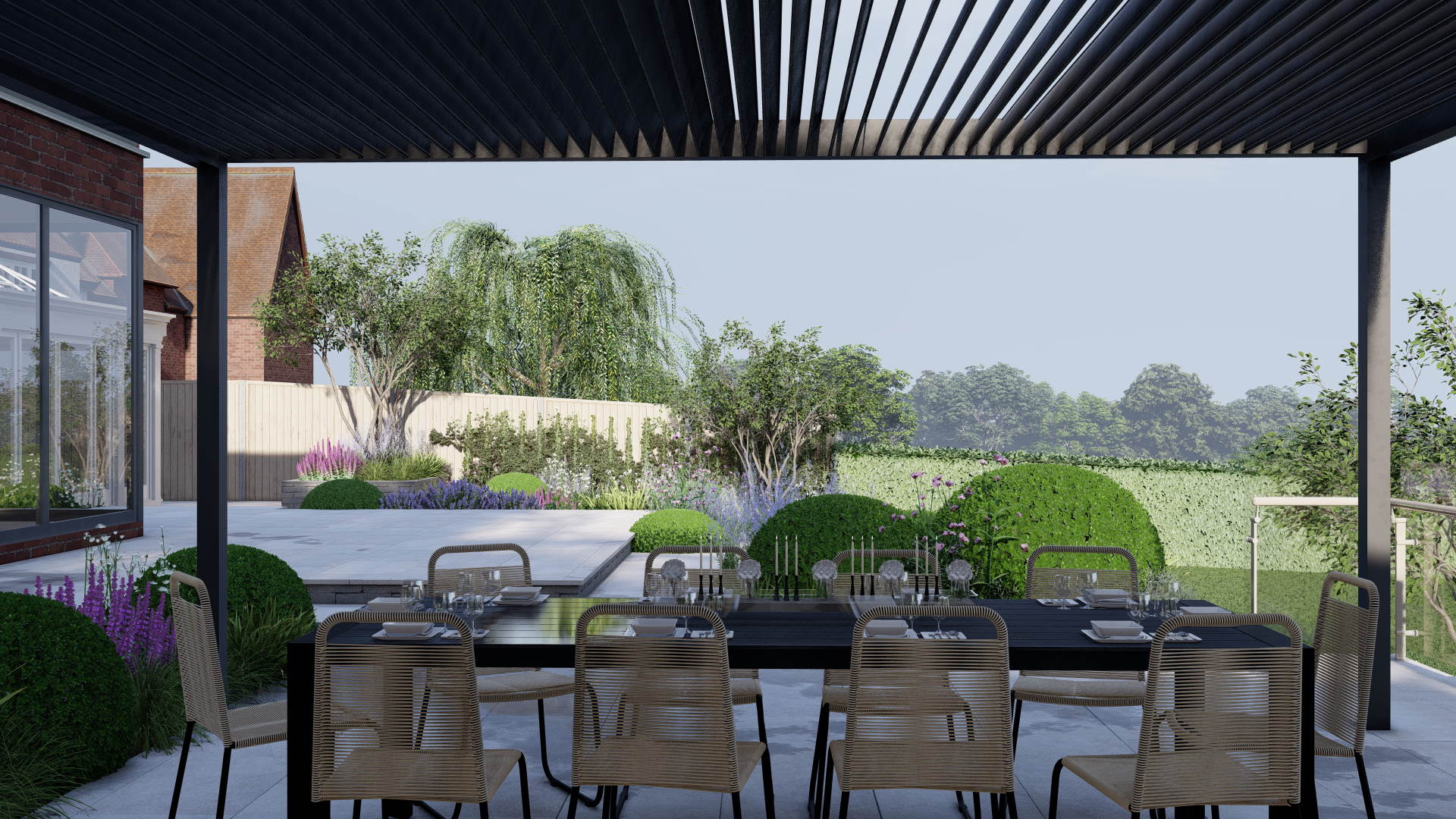Amersham
Entertaining on different levels.
This project required us to link a recent extension to a newly constructed indoor pool, gym and spa room.
The design needed to include space for al-fresco dining, an outdoor fire and seating, as well as space for lounging. The garden was to be seen as a further extension of the house, utilising the same materials and aesthetic and high level finish.
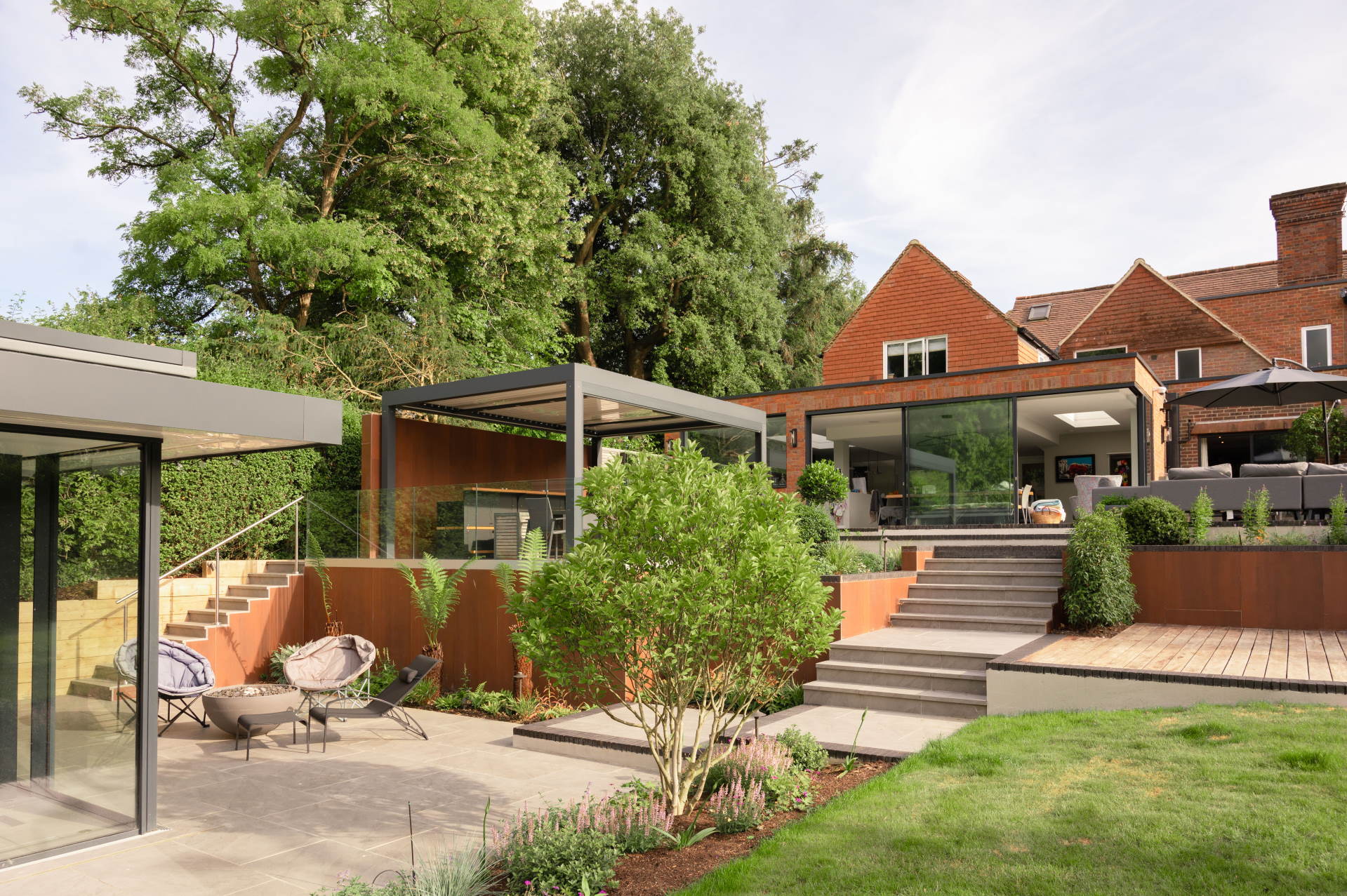
This project had to deliver a lot within a relatively constrained space with a challenging 2.0m fall from the rear of the house
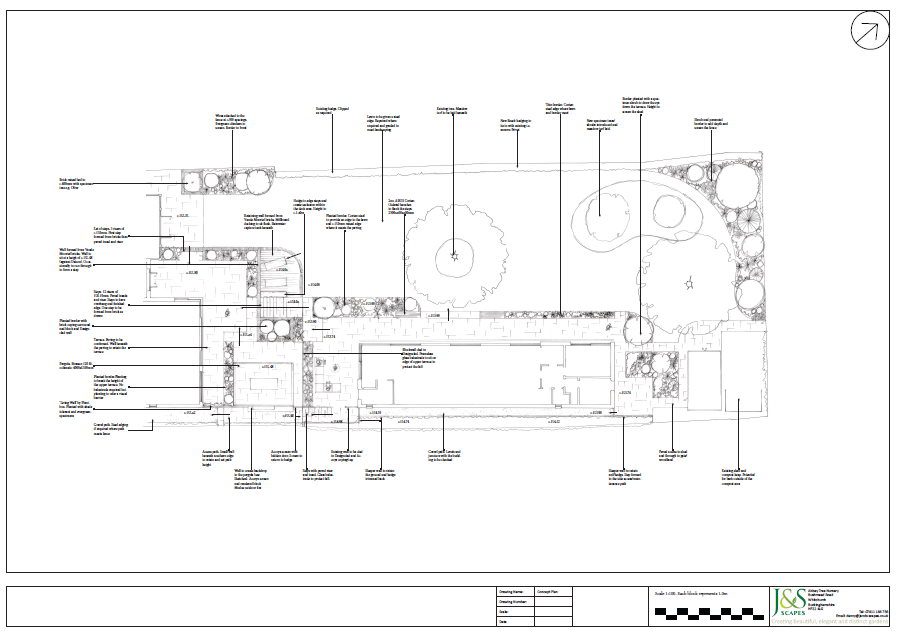
The first terrace provides a year-round dining area with a Biossun pergola protecting you from the elements. A wall helps to enclose the space and screen the neighbours, whilst also creating a feature with a combination of a ’living wall’ and Corten style cladding.
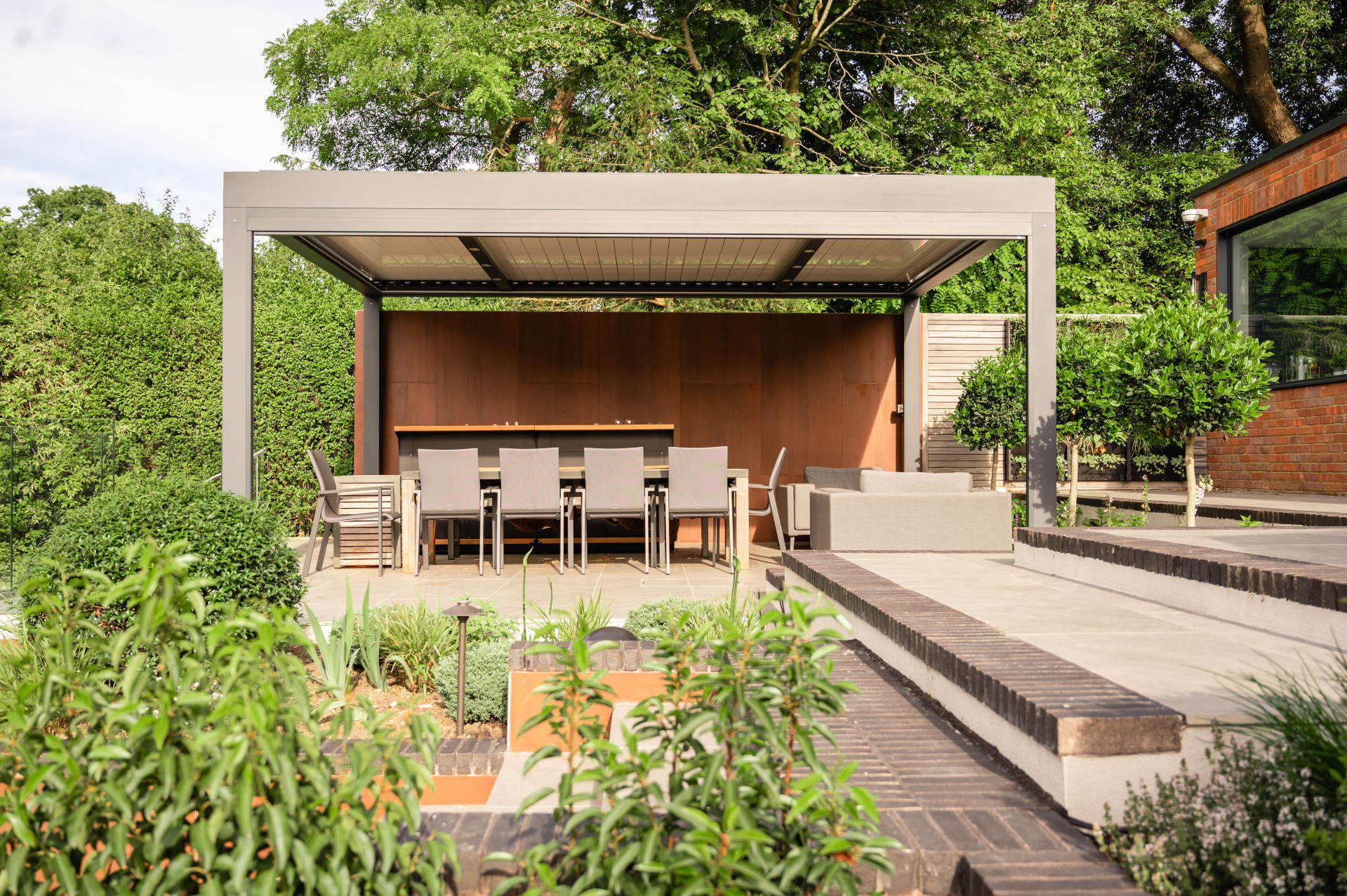
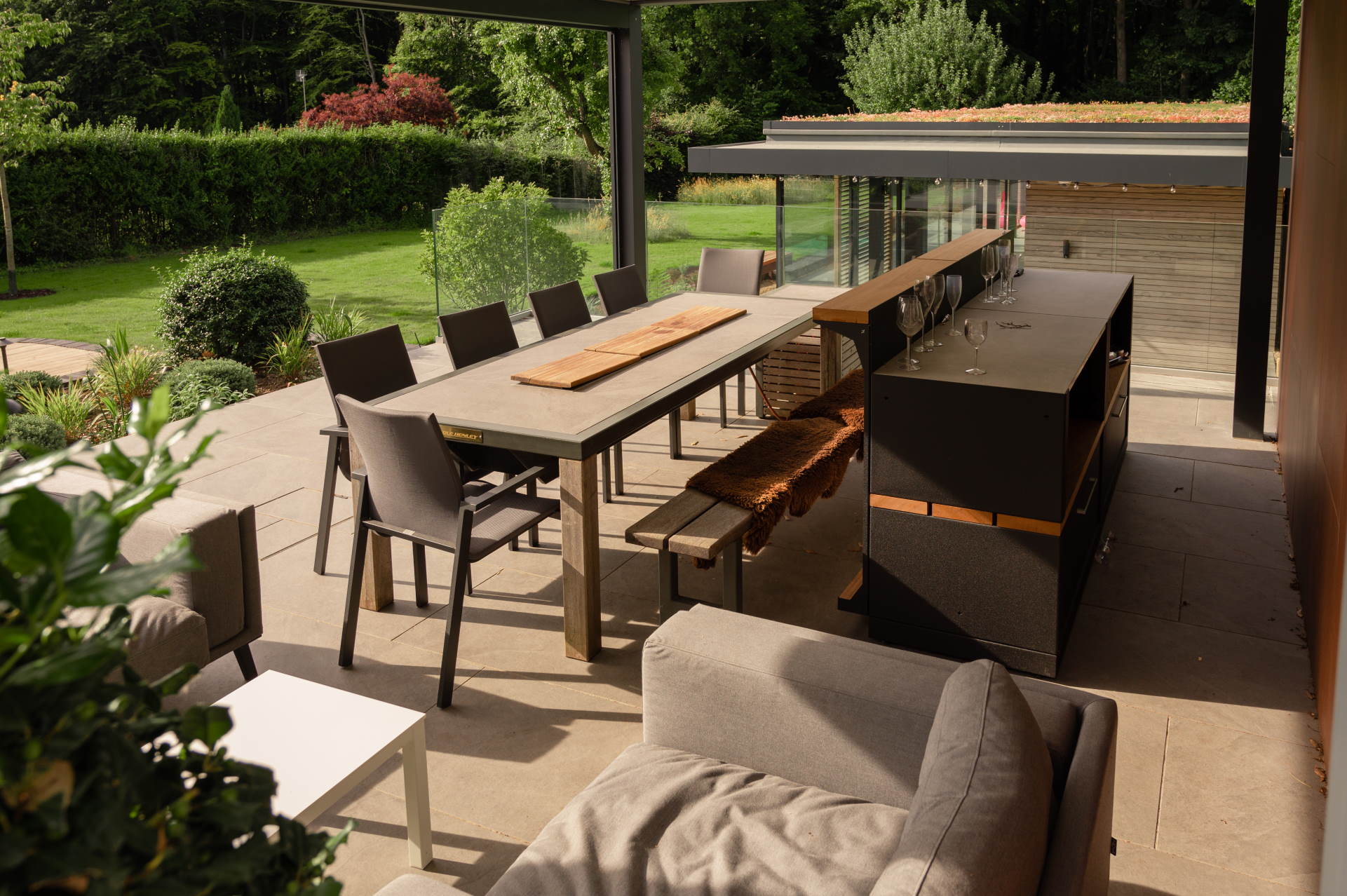
The spaces are segregated by planting and steps, leading you down to the pool house and outdoor fire. The outdoor fire creates an intimate space that captures the evening sun. Being at the lower level, it also feels secluded and is the ideal spot to relax after a swim.
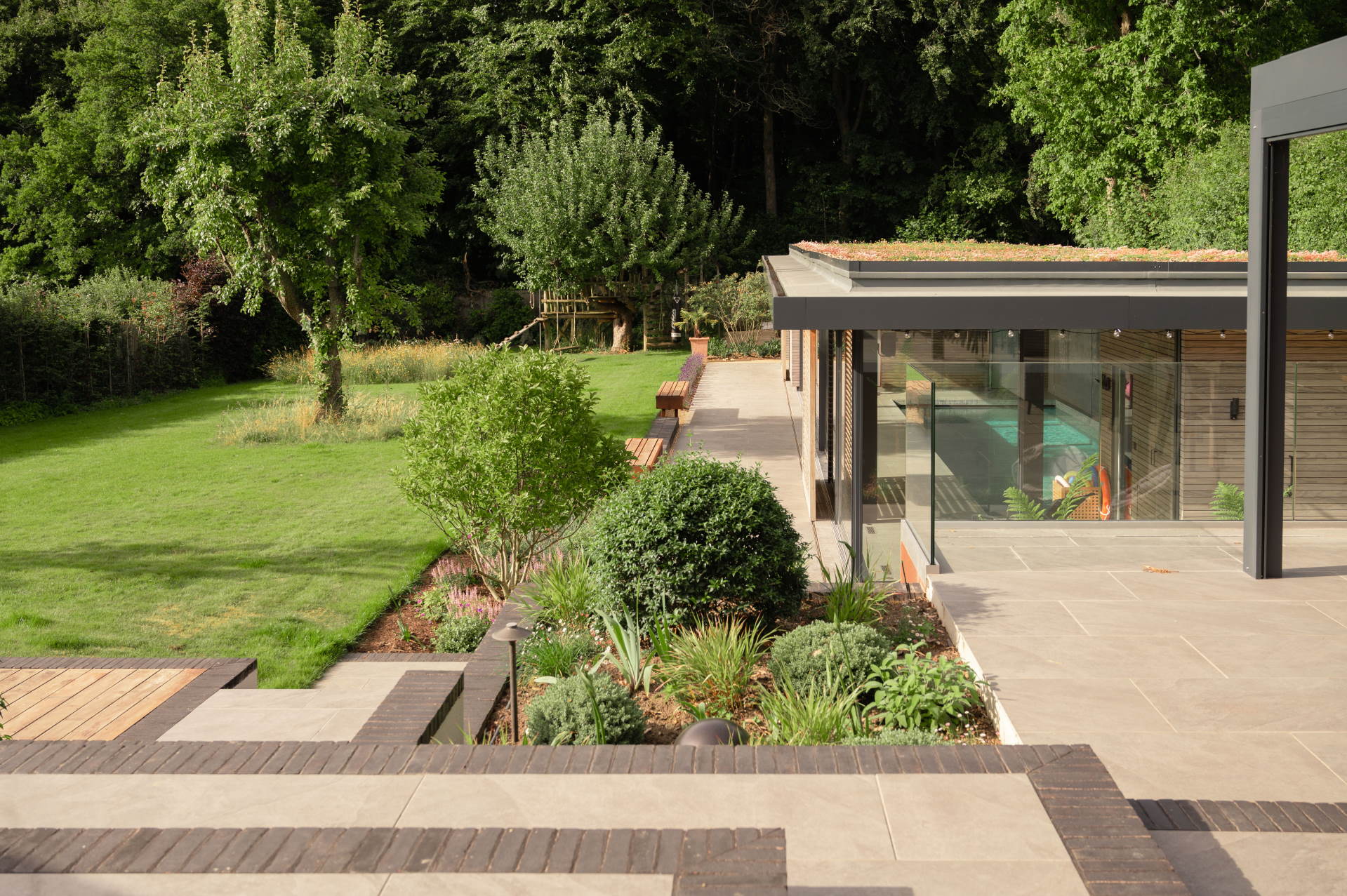
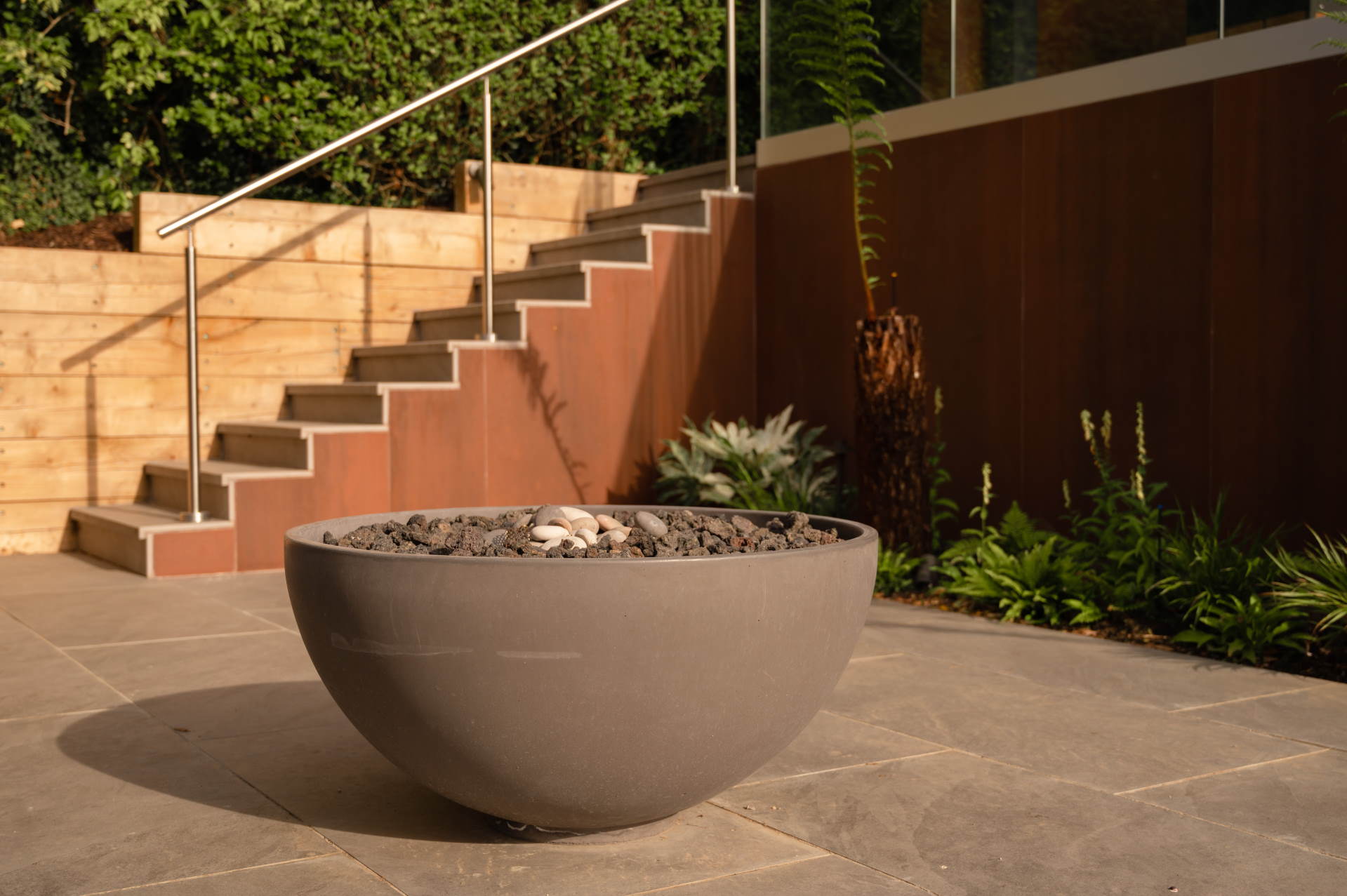
The materials used very much mirror the property. The porcelain paving matches in with the kitchen tiles for that seamless flow, the colour of the pergola is the same as the window frames and the Accoya cladding detail ties-in with the pool house. The Corten ‘Designclad’ is sympathetic to the warmth of the Chesham-multi brickwork and the Vande Moortel brick details add a finishing touch.
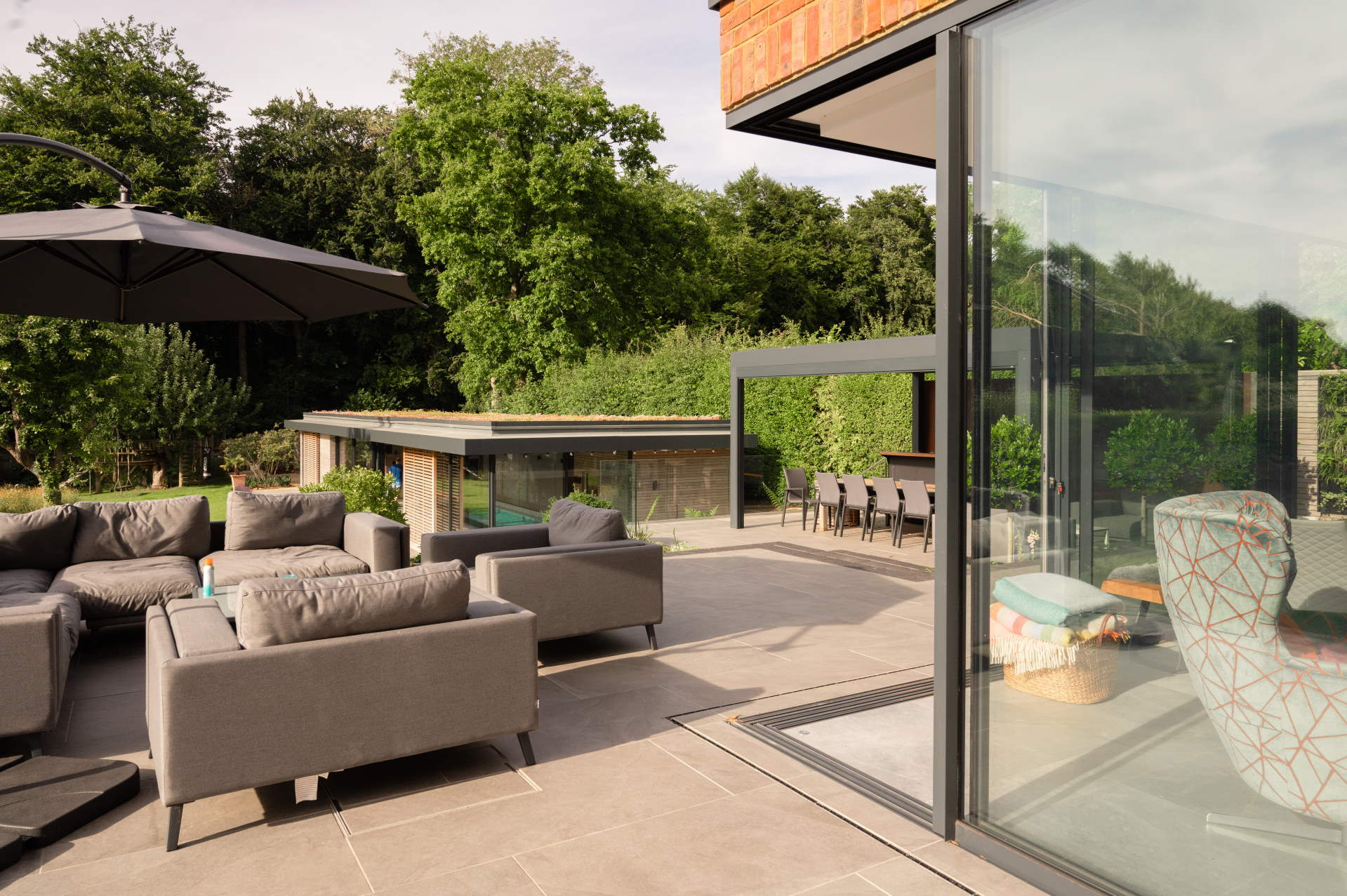
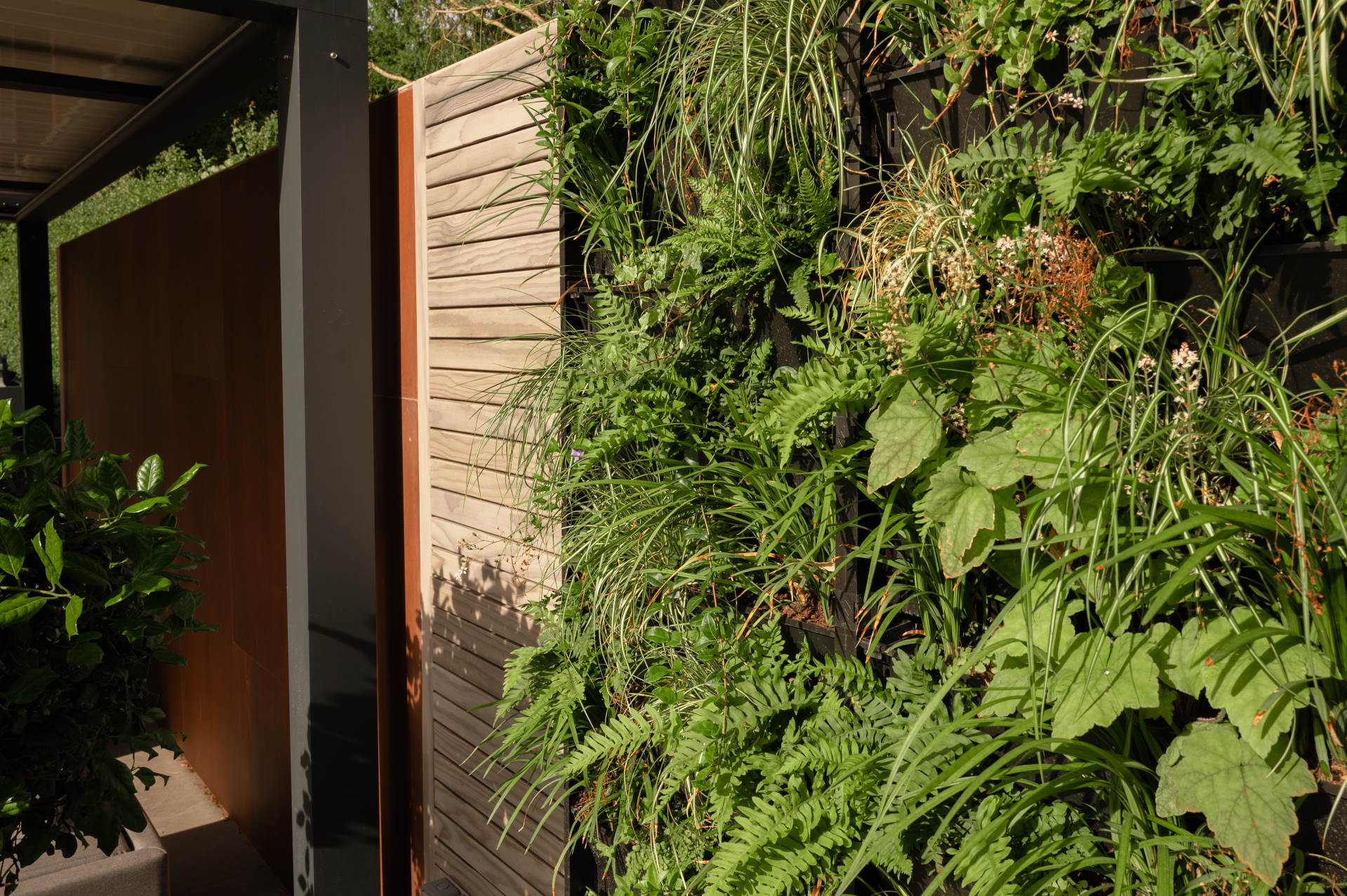
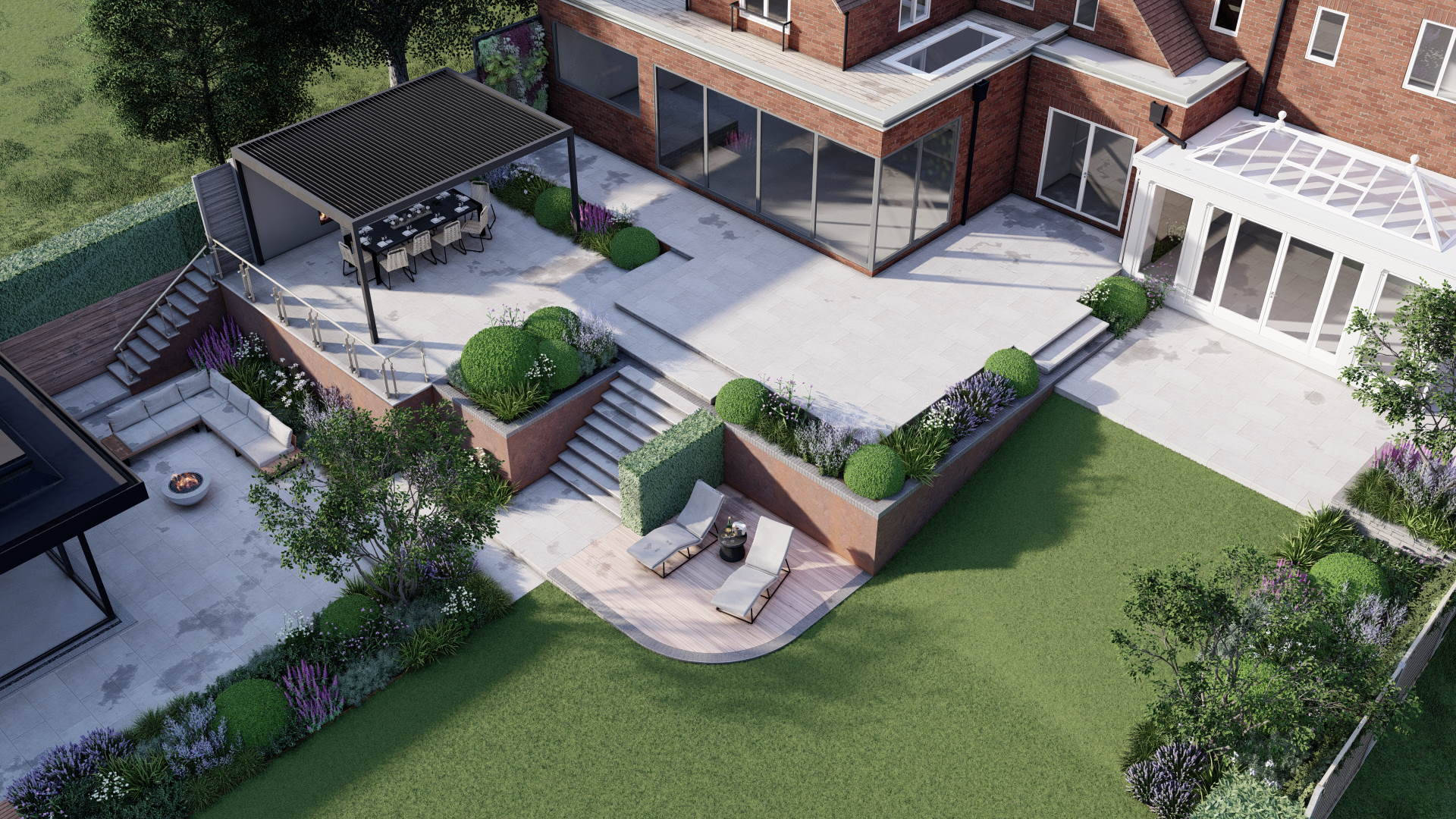
The process benefitted from the creation of these three 3D illustrations. This ‘digital build’ enabled the client to truly understand the space. Given the complicated nature of the site, they also enable us to appreciate proportion at the design phase and proved to be an invaluable guide during the construction phase.
