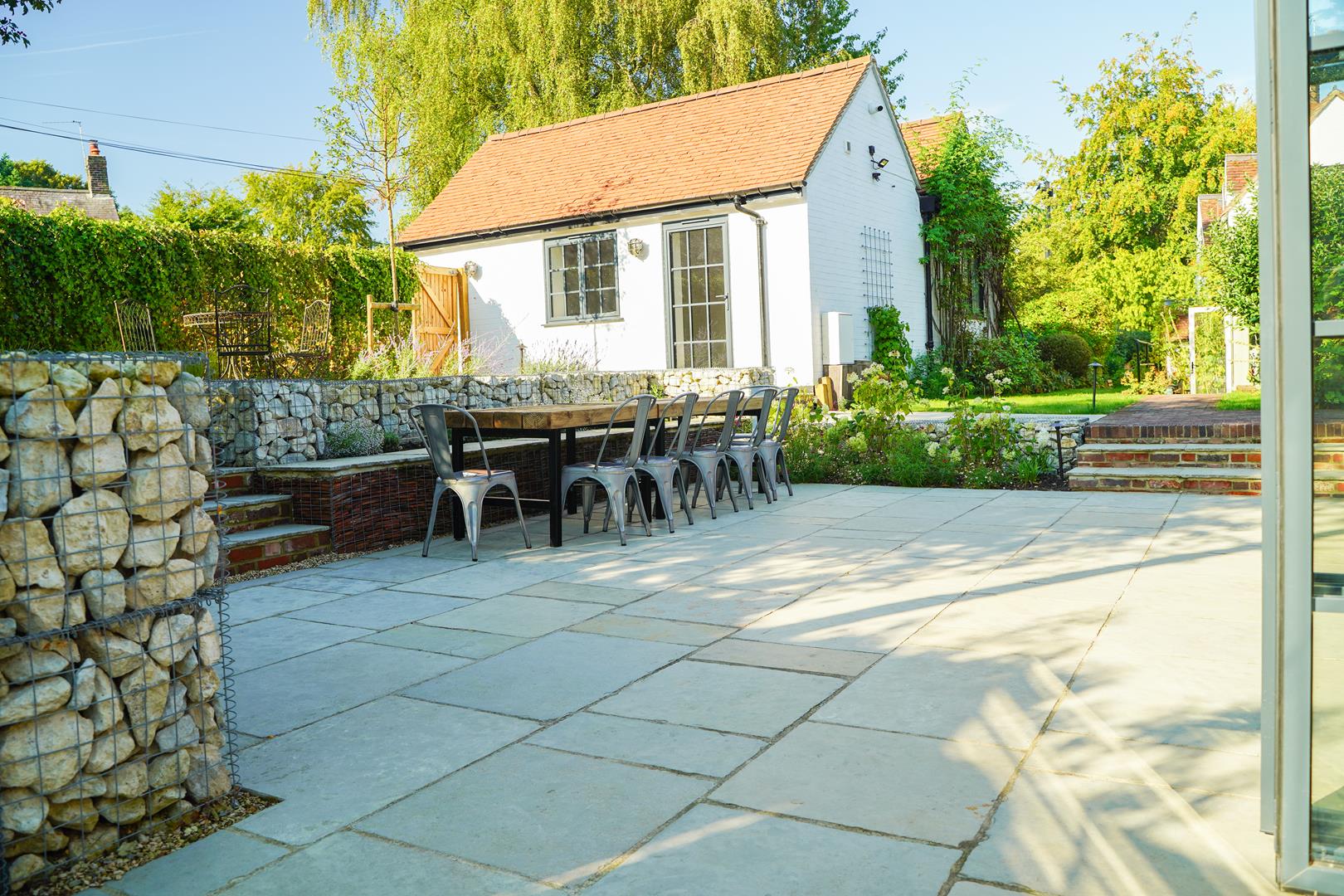Chenies
Set in historic Chenies, this project required a design which was sympathetic to the location and surrounds.
The project required a plan for three separate properties which are currently owned and used by the same family but may be used and sold as individual dwellings in the future.
The requirements was that all three work in harmony but can also be easily segregated at a future juncture.
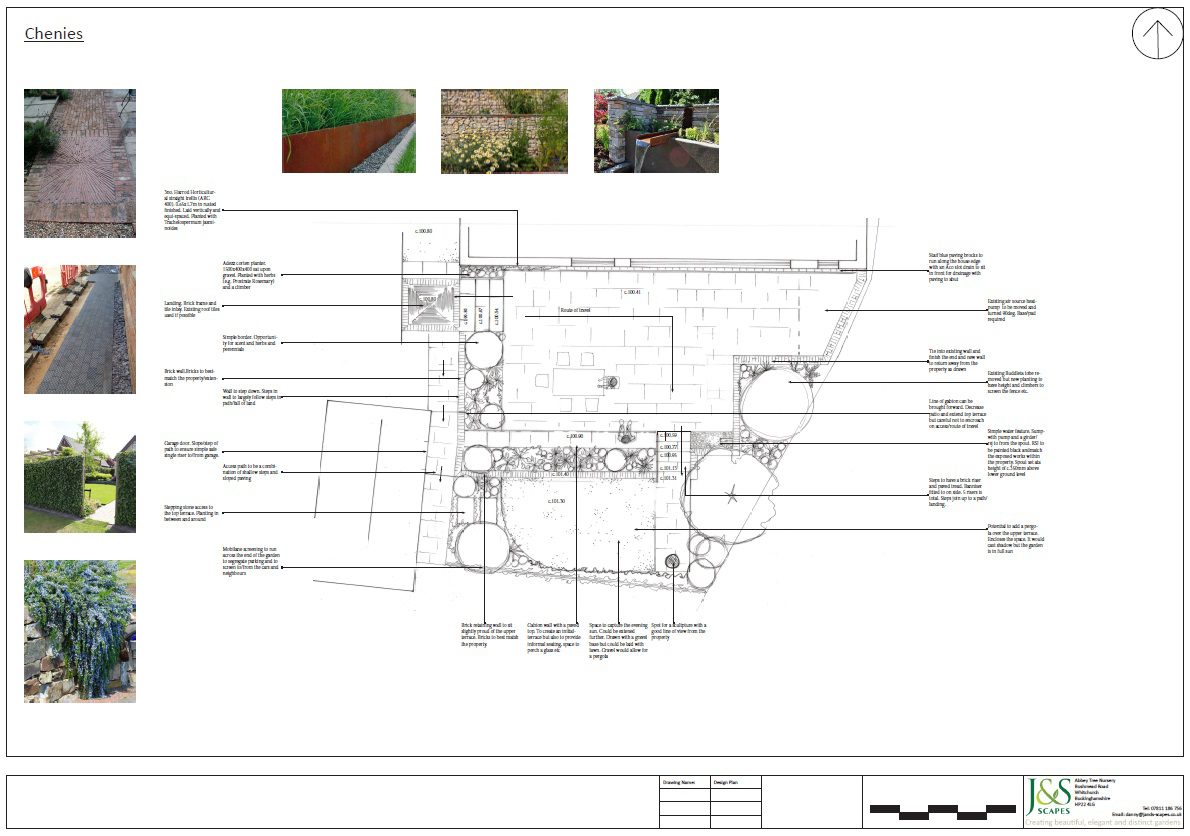
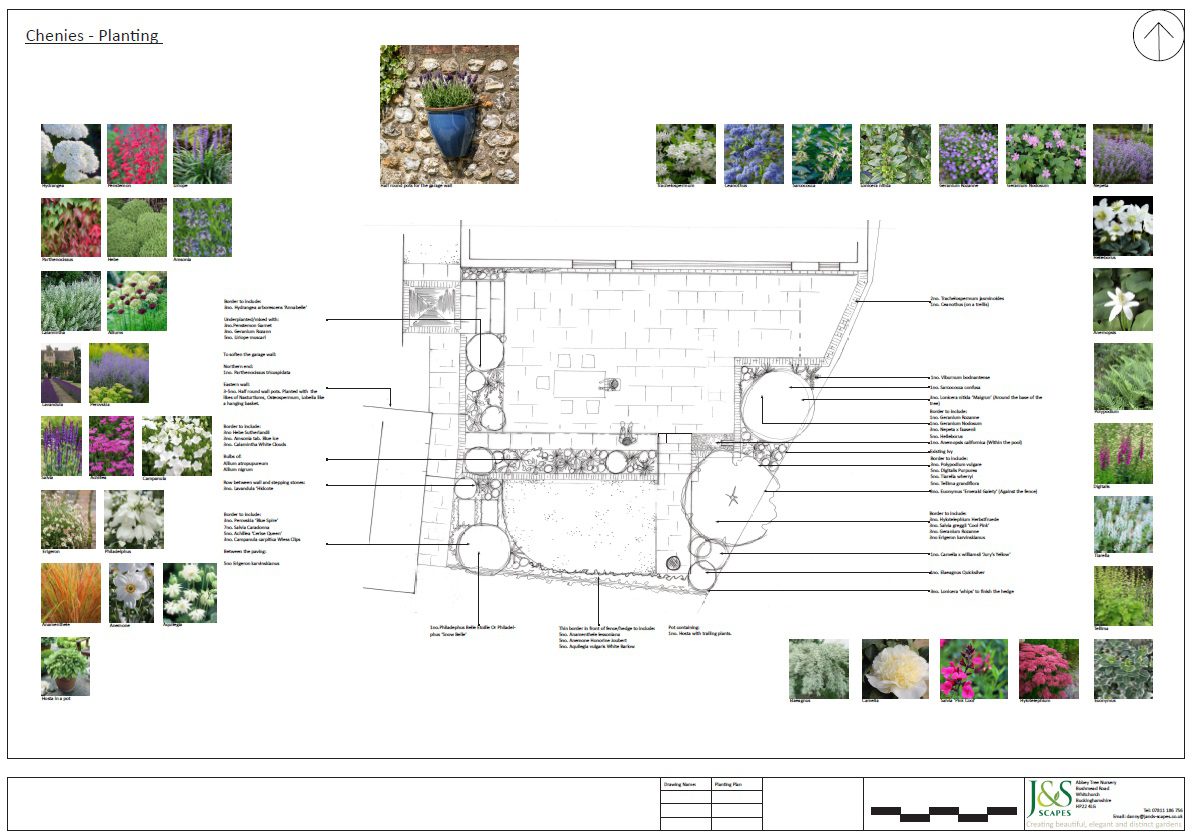
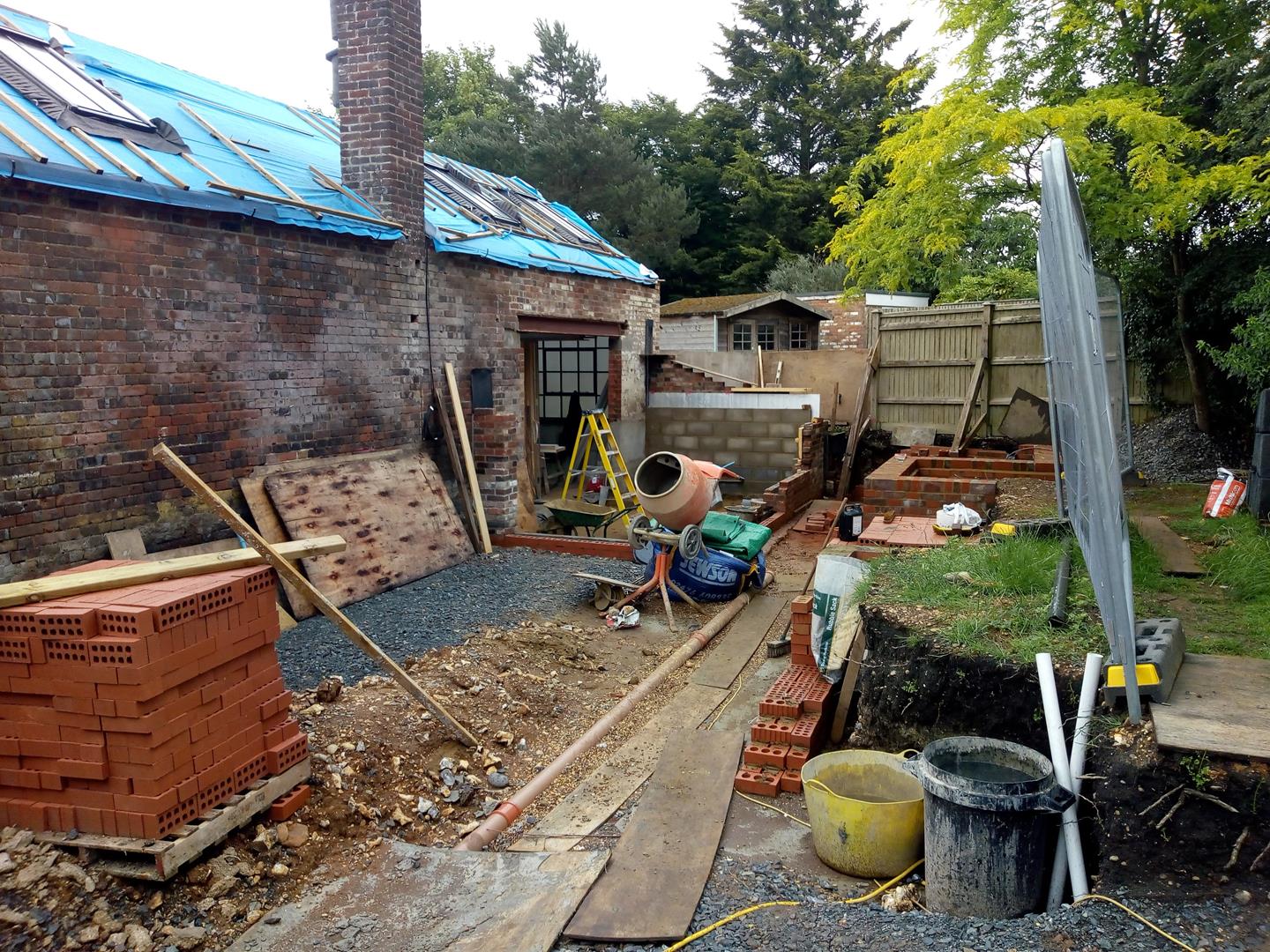
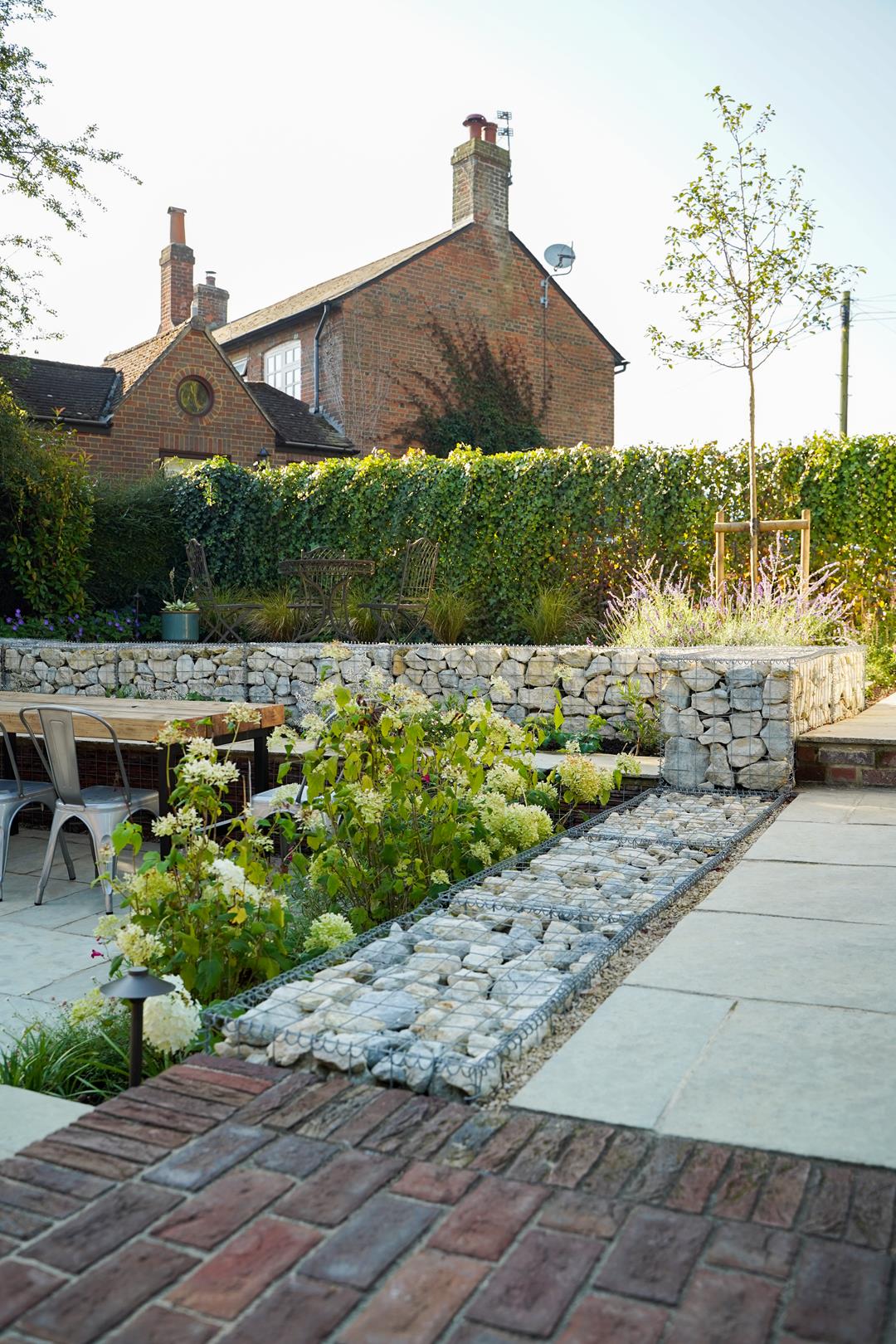
The client was keen to have a large entertainment space running ‘flush’ from the property, a screen between home and car parking, terracing to deal with the slope and a desire to re-use materials and create a space befitting the forge’s original use.
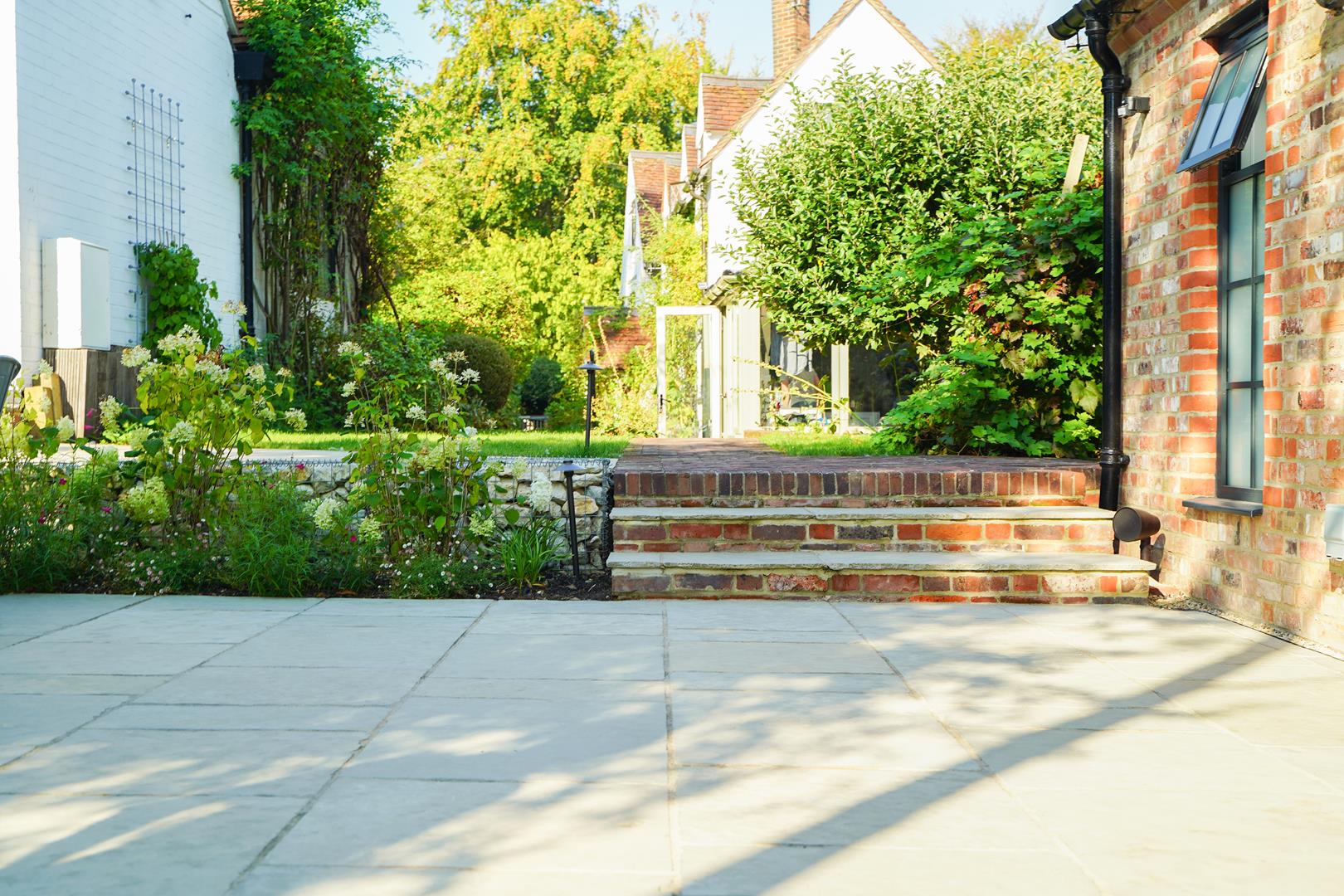
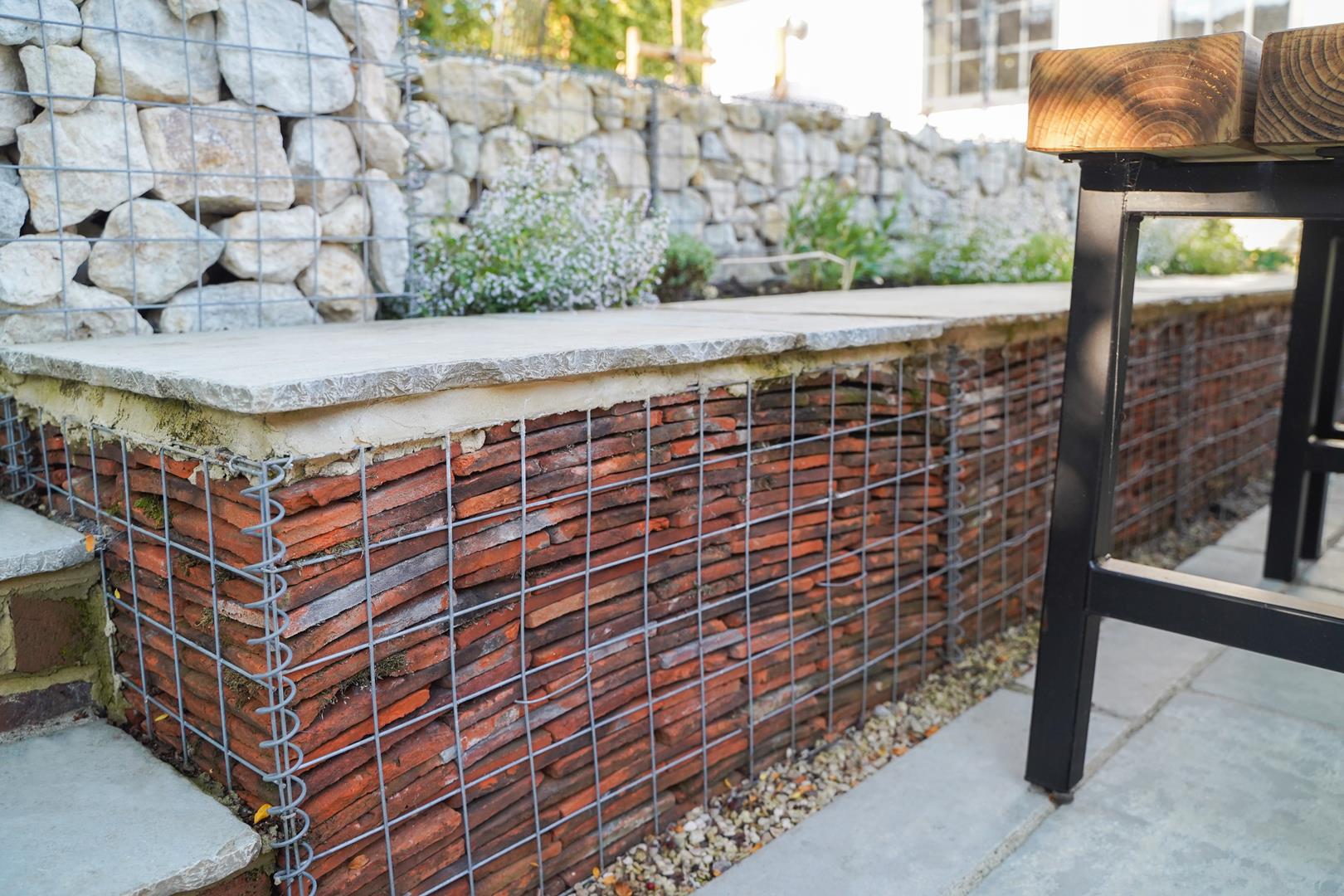
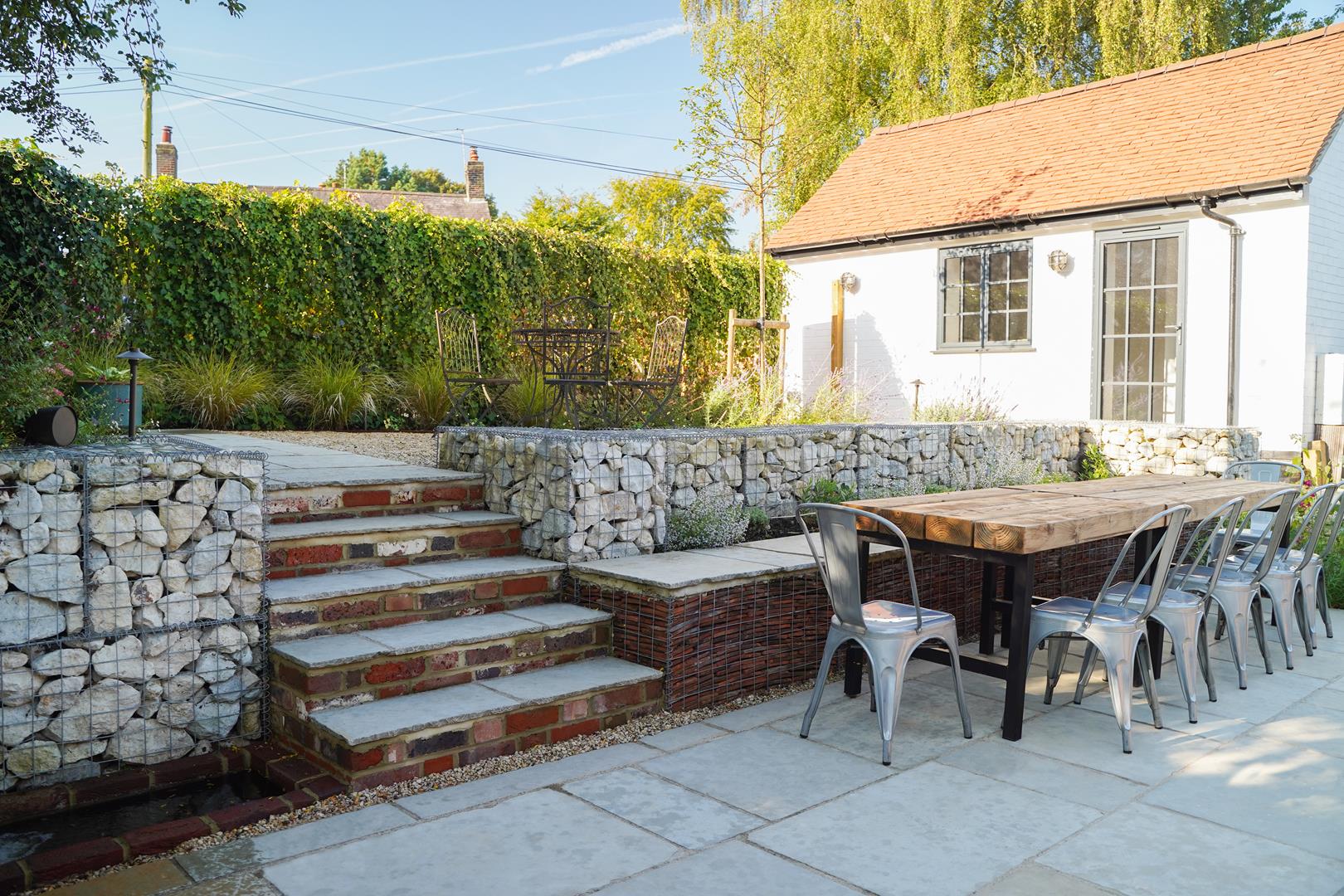
A small gravel seating area at the top level captures the evening sun and screening is provided with a mesh fence covered in Ivy. The young planting is beginning to soften the space and a Cherry tree will begin to add height to balance the space.
